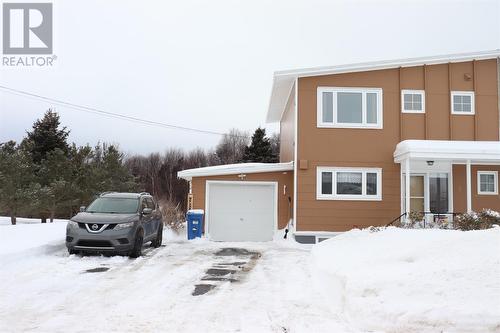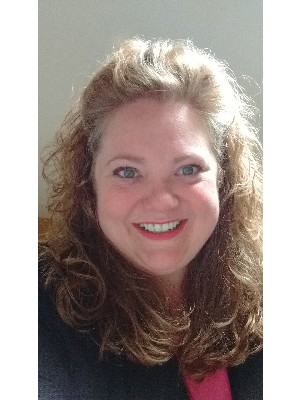








Phone: 709.649.1347
Fax:
709.643.6633
Mobile: 709.649.1347

104 -
4
HERALD
AVENUE
CORNER BROOK,
NL
A2H4B4
Phone:
709.634.4444
Fax:
709.634.9898
nlrealty@royallepage.ca
| Lot Size: | 64.8 x 171.3 x 99.7 x 95.4 |
| Built in: | 1955 |
| Bedrooms: | 3 |
| Bathrooms (Total): | 2 |
| Bathrooms (Partial): | 1 |
| Zoning: | res |
| Access Type: | Year-round access |
| Landscape Features: | Landscaped |
| Ownership Type: | Freehold |
| Parking Type: | Attached garage |
| Property Type: | Single Family |
| Sewer: | Municipal sewage system |
| Storage Type: | Storage Shed |
| Appliances: | Dishwasher , Refrigerator , Stove , Washer , Dryer |
| Building Type: | House |
| Construction Style - Attachment: | Semi-detached |
| Exterior Finish: | Other |
| Flooring Type : | Hardwood , Other |
| Foundation Type: | Poured Concrete |
| Heating Fuel: | Oil |
| Heating Type: | Forced air |