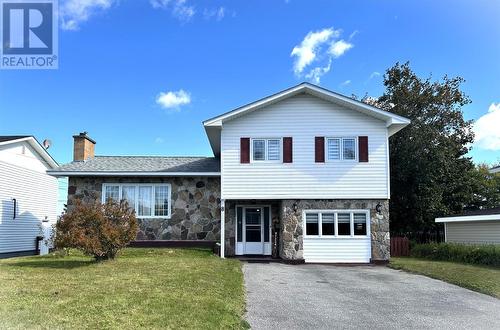








Phone: 709.643.4433
Fax:
709.643.6633

104 -
4
HERALD
AVENUE
CORNER BROOK,
NL
A2H4B4
Phone:
709.634.4444
Fax:
709.634.9898
nlrealty@royallepage.ca
| Lot Size: | 8790 Sq Ft |
| Floor Space (approx): | 2312 Square Feet |
| Built in: | 1975 |
| Bedrooms: | 3+1 |
| Bathrooms (Total): | 2 |
| Bathrooms (Partial): | 1 |
| Zoning: | Residential |
| Access Type: | Year-round access |
| Amenities Nearby: | Recreation , Shopping |
| Equipment Type: | Propane Tank |
| Landscape Features: | Landscaped |
| Ownership Type: | Freehold |
| Property Type: | Single Family |
| Rental Equipment Type: | Propane Tank |
| Sewer: | Municipal sewage system |
| Storage Type: | Storage Shed |
| Appliances: | Dishwasher , Refrigerator , Microwave , Stove , Washer , Dryer |
| Building Type: | House |
| Construction Style - Attachment: | Detached |
| Construction Style - Split Level: | Sidesplit |
| Exterior Finish: | Brick , Wood shingles , Vinyl siding |
| Fixture: | Drapes/Window coverings |
| Flooring Type : | Hardwood , Carpeted , Flooring Type , Concrete Slab |
| Foundation Type: | Concrete |
| Heating Fuel: | Electric , Oil , Propane |
| Heating Type: | Baseboard heaters |