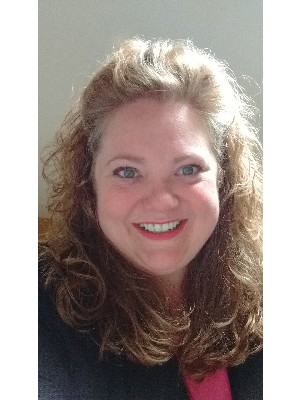








Phone: 709.649.1347
Fax:
709.643.6633
Mobile: 709.649.1347

104 -
4
HERALD
AVENUE
CORNER BROOK,
NL
A2H4B4
Phone:
709.634.4444
Fax:
709.634.9898
nlrealty@royallepage.ca
| Lot Size: | 95 x 82 ft |
| Floor Space (approx): | 2548 Square Feet |
| Built in: | 1980 |
| Bedrooms: | 3 |
| Bathrooms (Total): | 2 |
| Bathrooms (Partial): | 1 |
| Zoning: | res |
| Access Type: | Year-round access |
| Amenities Nearby: | Recreation , Shopping |
| Landscape Features: | Landscaped |
| Ownership Type: | Freehold |
| Parking Type: | Attached garage , Detached garage |
| Property Type: | Single Family |
| Sewer: | Municipal sewage system |
| Storage Type: | Storage Shed |
| View Type: | Ocean view |
| Appliances: | Alarm System , Dishwasher , Refrigerator , Microwave , Stove , Washer , Dryer |
| Building Type: | House |
| Construction Style - Attachment: | Detached |
| Exterior Finish: | Stone , Vinyl siding |
| Flooring Type : | Carpeted , Marble , Ceramic , Hardwood |
| Foundation Type: | Concrete |
| Heating Fuel: | Electric |
| Heating Type: | Heat Pump |