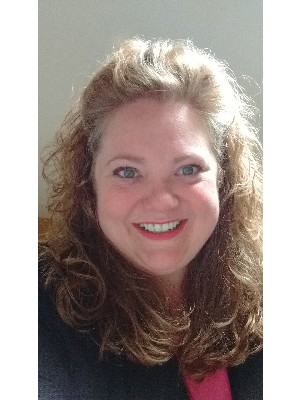








Phone: 709.649.1347
Fax:
709.643.6633
Mobile: 709.649.1347

104 -
4
HERALD
AVENUE
CORNER BROOK,
NL
A2H4B4
Phone:
709.634.4444
Fax:
709.634.9898
nlrealty@royallepage.ca
| Lot Size: | 19,940 sq ft |
| Floor Space (approx): | 2400.00 Square Feet |
| Built in: | 1980 |
| Bedrooms: | 3 |
| Bathrooms (Total): | 2 |
| Zoning: | Res |
| Access Type: | Year-round access |
| Parking Type: | Detached garage |
| Property Type: | Single Family |
| Sewer: | Municipal sewage system |
| Appliances: | Refrigerator , Stove , Washer , Dryer |
| Building Type: | House |
| Construction Style - Split Level: | Split level |
| Exterior Finish: | Vinyl siding |
| Flooring Type : | Laminate , Other |
| Foundation Type: | Concrete |
| Heating Fuel: | Oil , Wood |