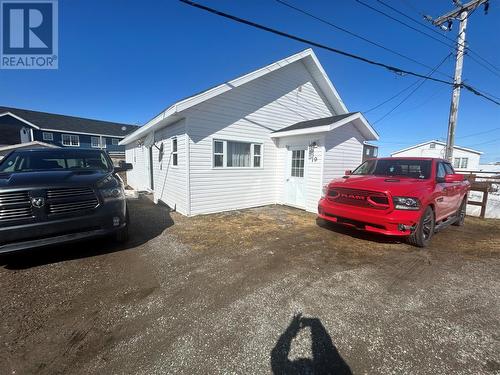






Phone: 709.695.8181
Fax:
709.695.5925
Mobile: 709.695.8181

104 -
4
HERALD
AVENUE
CORNER BROOK,
NL
A2H4B4
Phone:
709.634.4444
Fax:
709.634.9898
nlrealty@royallepage.ca
| Lot Size: | 60 x 65 |
| Floor Space (approx): | 1218 Square Feet |
| Built in: | 2017 |
| Bedrooms: | 3 |
| Bathrooms (Total): | 1 |
| Zoning: | Rural |
| Access Type: | Year-round access |
| Amenities Nearby: | Recreation , Shopping |
| Landscape Features: | Not landscaped |
| Ownership Type: | Freehold |
| Property Type: | Single Family |
| Sewer: | Municipal sewage system |
| Appliances: | Refrigerator , Stove , Washer , Dryer |
| Architectural Style: | Bungalow |
| Building Type: | House |
| Construction Style - Attachment: | Detached |
| Exterior Finish: | Vinyl siding |
| Flooring Type : | Other , Wood |
| Foundation Type: | Concrete |
| Heating Fuel: | Oil |
| Heating Type: | Forced air |