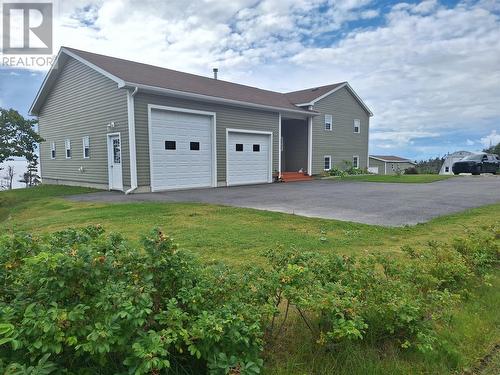








Phone: 709.643.4433
Fax:
709.643.6633
Mobile: 709.649.0623

104 -
4
HERALD
AVENUE
CORNER BROOK,
NL
A2H4B4
Phone:
709.634.4444
Fax:
709.634.9898
nlrealty@royallepage.ca
| Lot Size: | 330' x 255' x 333' x 220' |
| Floor Space (approx): | 1801 Square Feet |
| Acreage: | Yes |
| Built in: | 2006 |
| Bedrooms: | 1+2 |
| Bathrooms (Total): | 2 |
| Zoning: | res |
| Equipment Type: | None |
| Landscape Features: | Partially landscaped |
| Ownership Type: | Freehold |
| Parking Type: | Attached garage , Detached garage |
| Property Type: | Single Family |
| Rental Equipment Type: | None |
| Sewer: | Septic tank |
| Storage Type: | Storage Shed |
| Structure Type: | Patio(s) |
| View Type: | Ocean view , View |
| Appliances: | Refrigerator , Microwave , Washer , Dryer |
| Building Type: | House |
| Construction Style - Attachment: | Detached |
| Construction Style - Split Level: | Sidesplit |
| Cooling Type: | Air exchanger |
| Exterior Finish: | Vinyl siding |
| Fireplace Fuel: | Wood |
| Fireplace Type: | Woodstove |
| Flooring Type : | Hardwood , Laminate |
| Foundation Type: | Poured Concrete |
| Heating Fuel: | Electric , Wood |
| Heating Type: | Baseboard heaters |