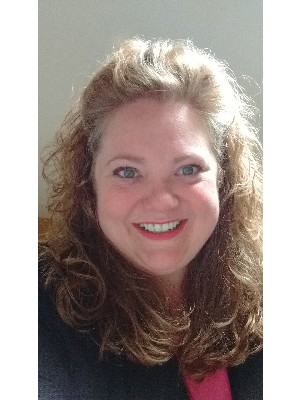








Phone: 709.643.4433
Fax:
709.643.6633

Phone: 709.649.1347
Fax:
709.643.6633
Mobile: 709.649.1347

104 -
4
HERALD
AVENUE
CORNER BROOK,
NL
A2H4B4
Phone:
709.634.4444
Fax:
709.634.9898
nlrealty@royallepage.ca
| Lot Size: | TBD |
| Floor Space (approx): | 2600.00 Square Feet |
| Built in: | 1970 |
| Bedrooms: | 4 |
| Bathrooms (Total): | 3 |
| Bathrooms (Partial): | 1 |
| Zoning: | Res |
| Ownership Type: | Freehold |
| Parking Type: | Street Permit |
| Property Type: | Single Family |
| Sewer: | Septic tank |
| Appliances: | See remarks |
| Architectural Style: | 2 Level |
| Building Type: | House |
| Construction Style - Attachment: | Detached |
| Exterior Finish: | Vinyl siding |
| Flooring Type : | Carpeted , Hardwood , Other |
| Foundation Type: | Concrete , Poured Concrete |
| Heating Fuel: | Wood |
| Heating Type: | Hot water radiator heat |