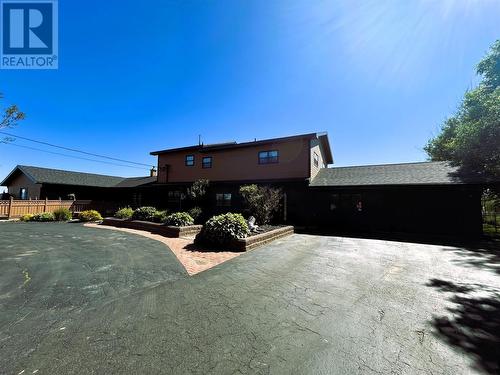








Phone: 709.643.4433
Fax:
709.643.6633

104 -
4
HERALD
AVENUE
CORNER BROOK,
NL
A2H4B4
Phone:
709.634.4444
Fax:
709.634.9898
nlrealty@royallepage.ca
| Lot Size: | 3.8 Acres |
| Floor Space (approx): | 6202 Square Feet |
| Built in: | 1979 |
| Bedrooms: | 3 |
| Bathrooms (Total): | 5 |
| Bathrooms (Partial): | 2 |
| Zoning: | Residential |
| Access Type: | Water access , Year-round access |
| Amenities Nearby: | Recreation , Shopping |
| Fence Type: | Fence |
| Landscape Features: | Landscaped |
| Ownership Type: | Freehold |
| Parking Type: | Attached garage , Detached garage |
| Property Type: | Single Family |
| Sewer: | Septic tank |
| View Type: | Ocean view , View |
| Appliances: | Dishwasher , Refrigerator , Microwave , Stove , Washer , Dryer |
| Architectural Style: | 2 Level |
| Building Type: | House |
| Construction Style - Attachment: | Detached |
| Cooling Type: | Air exchanger |
| Exterior Finish: | Wood shingles |
| Fixture: | Drapes/Window coverings |
| Flooring Type : | Ceramic Tile , Hardwood , Laminate , Flooring Type , Other |
| Foundation Type: | Poured Concrete |
| Heating Fuel: | Electric , Oil |
| Heating Type: | Baseboard heaters , Heat Pump |