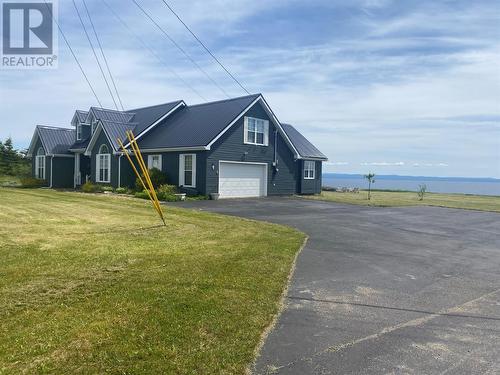








Phone: 709.643.4433
Fax:
709.643.6633
Mobile: 709.649.4780

104 -
4
HERALD
AVENUE
CORNER BROOK,
NL
A2H4B4
Phone:
709.634.4444
Fax:
709.634.9898
nlrealty@royallepage.ca
| Lot Size: | 157' x 265'(Approx) |
| Floor Space (approx): | 2300 Square Feet |
| Built in: | 2001 |
| Bedrooms: | 4 |
| Bathrooms (Total): | 3 |
| Bathrooms (Partial): | 1 |
| Zoning: | Res |
| Access Type: | Water access , Year-round access |
| Amenities Nearby: | Recreation |
| Equipment Type: | None |
| Landscape Features: | Landscaped |
| Ownership Type: | Freehold |
| Parking Type: | Attached garage |
| Property Type: | Single Family |
| Rental Equipment Type: | None |
| Sewer: | Septic tank |
| Storage Type: | Storage Shed |
| Structure Type: | Sundeck |
| View Type: | Ocean view |
| Appliances: | Dishwasher , Refrigerator , Microwave , Stove , Washer , Whirlpool , Dryer |
| Building Type: | House |
| Construction Style - Attachment: | Detached |
| Cooling Type: | Air exchanger |
| Exterior Finish: | Wood |
| Flooring Type : | Carpeted , Ceramic Tile , Hardwood , Laminate , Other |
| Foundation Type: | Concrete |
| Heating Fuel: | Electric |
| Heating Type: | Baseboard heaters , Forced air , Heat Pump |