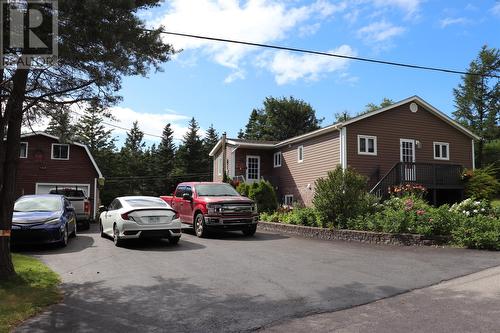








Phone: 709.649.1347
Fax:
709.643.6633
Mobile: 709.649.1347

104 -
4
HERALD
AVENUE
CORNER BROOK,
NL
A2H4B4
Phone:
709.634.4444
Fax:
709.634.9898
nlrealty@royallepage.ca
| Lot Size: | 26,711 sq ft (0.61 acres) |
| Floor Space (approx): | 2576 Square Feet |
| Built in: | 1969 |
| Bedrooms: | 2+2 |
| Bathrooms (Total): | 2 |
| Zoning: | Res |
| Access Type: | Year-round access |
| Amenities Nearby: | Recreation |
| Landscape Features: | Landscaped |
| Ownership Type: | Freehold |
| Parking Type: | Detached garage |
| Property Type: | Single Family |
| Sewer: | Septic tank |
| Appliances: | Dishwasher , Refrigerator , Microwave , Stove , Washer , Dryer |
| Architectural Style: | Bungalow |
| Building Type: | House |
| Cooling Type: | Air exchanger |
| Exterior Finish: | Vinyl siding |
| Fireplace Fuel: | Wood |
| Fireplace Type: | Woodstove |
| Fixture: | Drapes/Window coverings |
| Flooring Type : | Hardwood , Laminate , Other |
| Foundation Type: | Poured Concrete |
| Heating Fuel: | Electric , Wood |
| Heating Type: | Forced air , Heat Pump |