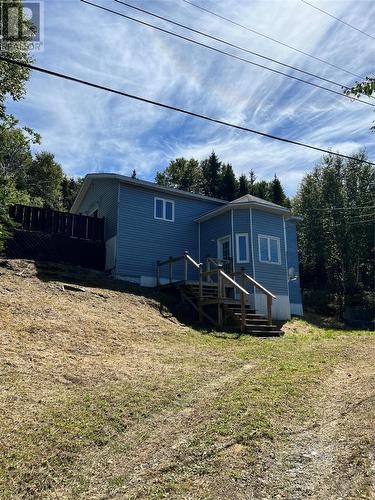








Phone: 709.634.4444
Fax:
709.634.9898
Mobile: 709.640.2237

104 -
4
HERALD
AVENUE
CORNER BROOK,
NL
A2H4B4
Phone:
709.634.4444
Fax:
709.634.9898
nlrealty@royallepage.ca
| Lot Size: | 21,000 sq feet |
| Floor Space (approx): | 1118 Square Feet |
| Built in: | 1995 |
| Bedrooms: | 2+1 |
| Bathrooms (Total): | 1 |
| Zoning: | res |
| Access Type: | Year-round access |
| Landscape Features: | Not landscaped |
| Ownership Type: | Freehold |
| Property Type: | Single Family |
| Sewer: | Municipal sewage system |
| Appliances: | Dishwasher , Refrigerator , Stove |
| Architectural Style: | 2 Level |
| Building Type: | House |
| Construction Style - Attachment: | Detached |
| Exterior Finish: | Vinyl siding |
| Flooring Type : | Ceramic Tile , Hardwood |
| Foundation Type: | Concrete |
| Heating Fuel: | Electric |
| Heating Type: | Baseboard heaters |