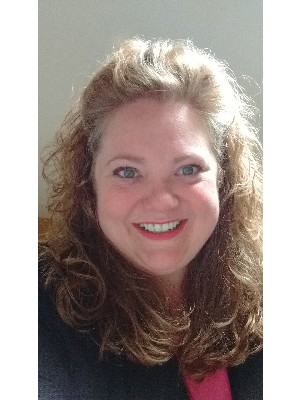








Phone: 709.649.1347
Fax:
709.643.6633
Mobile: 709.649.1347

104 -
4
HERALD
AVENUE
CORNER BROOK,
NL
A2H4B4
Phone:
709.634.4444
Fax:
709.634.9898
nlrealty@royallepage.ca
| Lot Size: | 109 x 703 |
| Floor Space (approx): | 730.00 Square Feet |
| Acreage: | Yes |
| Built in: | 2020 |
| Bedrooms: | 2 |
| Bathrooms (Total): | 1 |
| Zoning: | Rural Res. |
| Access Type: | Year-round access |
| Amenities Nearby: | Recreation |
| Ownership Type: | Freehold |
| Property Type: | Single Family |
| Sewer: | Septic tank |
| View Type: | View |
| Architectural Style: | Bungalow |
| Building Type: | House |
| Exterior Finish: | Other |
| Fireplace Fuel: | Wood |
| Fireplace Type: | Woodstove |
| Flooring Type : | Other |
| Foundation Type: | Block |
| Heating Fuel: | Electric , Wood |
| Heating Type: | Baseboard heaters |