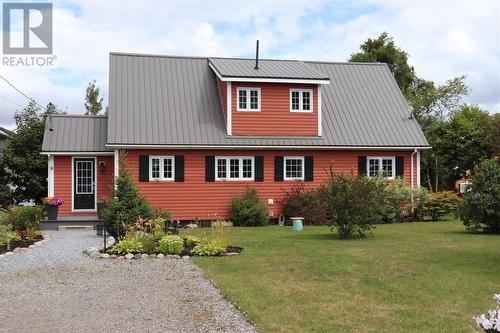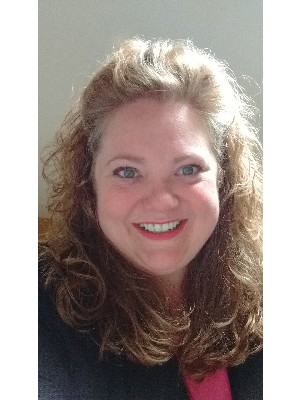








Phone: 709.649.1347
Fax:
709.643.6633
Mobile: 709.649.1347

104 -
4
HERALD
AVENUE
CORNER BROOK,
NL
A2H4B4
Phone:
709.634.4444
Fax:
709.634.9898
nlrealty@royallepage.ca
| Lot Size: | 68 x 220 |
| Floor Space (approx): | 1850 Square Feet |
| Built in: | 2002 |
| Bedrooms: | 3 |
| Bathrooms (Total): | 2 |
| Zoning: | Rural Res |
| Access Type: | Boat access , Year-round access |
| Amenities Nearby: | Highway , Recreation |
| Landscape Features: | Landscaped |
| Ownership Type: | Leasehold |
| Parking Type: | Detached garage |
| Property Type: | Single Family |
| Sewer: | Septic tank |
| Storage Type: | Storage Shed |
| View Type: | View |
| Appliances: | Dishwasher , Microwave , Washer , Dryer |
| Building Type: | House |
| Exterior Finish: | Vinyl siding |
| Fireplace Fuel: | Wood |
| Fireplace Type: | Woodstove |
| Fixture: | Drapes/Window coverings |
| Flooring Type : | Ceramic Tile , Hardwood , Laminate |
| Heating Fuel: | Electric , Wood |
| Heating Type: | Baseboard heaters |