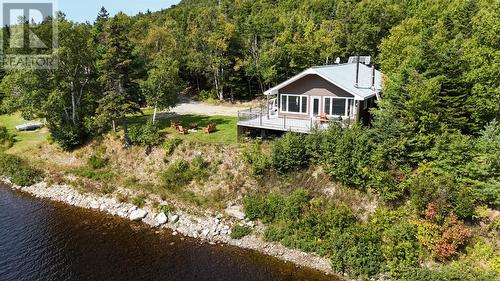








Phone: 709.643.4433
Fax:
709.643.6633
Mobile: 709.649.0623

104 -
4
HERALD
AVENUE
CORNER BROOK,
NL
A2H4B4
Phone:
709.634.4444
Fax:
709.634.9898
nlrealty@royallepage.ca
| Lot Size: | 1 acre (approx) |
| Floor Space (approx): | 1920 Square Feet |
| Built in: | 1984 |
| Bedrooms: | 1+2 |
| Bathrooms (Total): | 1 |
| Zoning: | RES |
| Access Type: | Boat access , Year-round access |
| Equipment Type: | None |
| Ownership Type: | Freehold |
| Parking Type: | Detached garage , [] |
| Property Type: | Single Family |
| Rental Equipment Type: | None |
| Sewer: | Septic tank |
| Storage Type: | Storage Shed |
| View Type: | View |
| Appliances: | Refrigerator , Microwave , Stove , Washer , Dryer |
| Architectural Style: | Bungalow |
| Building Type: | House |
| Construction Style - Attachment: | Detached |
| Exterior Finish: | Vinyl siding |
| Fireplace Fuel: | Wood |
| Fireplace Type: | Woodstove |
| Fixture: | Drapes/Window coverings |
| Flooring Type : | Hardwood , Laminate , Other |
| Foundation Type: | Concrete |
| Heating Fuel: | Oil , Solar , Wood |
| Heating Type: | Heat Pump |