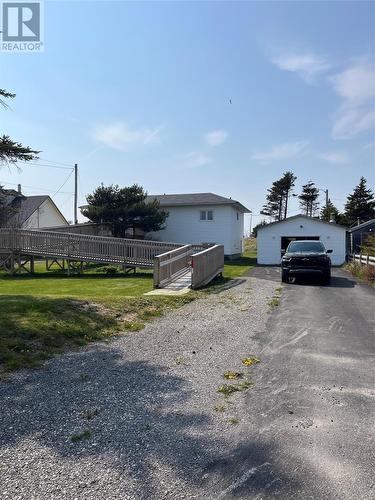








Phone: 709.634.4444
Mobile: 709.660.3377

104 -
4
HERALD
AVENUE
CORNER BROOK,
NL
A2H4B4
Phone:
709.634.4444
Fax:
709.634.9898
nlrealty@royallepage.ca
| Lot Size: | 19.86x107.78x23.66x78.35m |
| No. of Parking Spaces: | 1 |
| Floor Space (approx): | 1040 Square Feet |
| Built in: | 1977 |
| Bedrooms: | 3+1 |
| Bathrooms (Total): | 1 |
| Zoning: | Residental |
| Access Type: | Water access , Year-round access |
| Landscape Features: | Landscaped |
| Ownership Type: | Freehold |
| Parking Type: | Detached garage , Garage |
| Property Type: | Single Family |
| Sewer: | Municipal sewage system |
| View Type: | Ocean view , View |
| Appliances: | Dishwasher , Refrigerator , Stove , Washer , Dryer |
| Architectural Style: | Bungalow |
| Building Type: | House |
| Construction Style - Attachment: | Detached |
| Exterior Finish: | Vinyl siding |
| Fixture: | Drapes/Window coverings |
| Flooring Type : | Hardwood , Flooring Type |
| Foundation Type: | Concrete |
| Heating Fuel: | Oil , Wood |