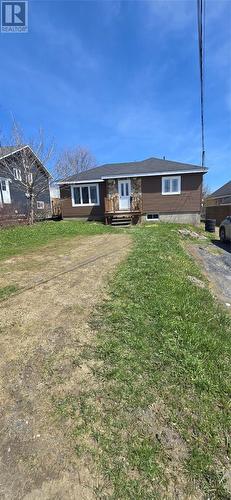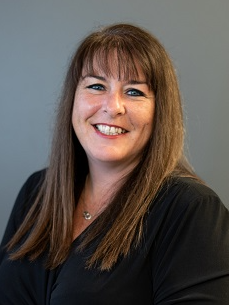








Phone: 709.634.4444
Fax:
709.634.9898

104 -
4
HERALD
AVENUE
CORNER BROOK,
NL
A2H4B4
Phone:
709.634.4444
Fax:
709.634.9898
nlrealty@royallepage.ca
| Lot Size: | 49.58 x 142.39 x 50.39 x 187.5 ft |
| Floor Space (approx): | 1872 Square Feet |
| Built in: | 1965 |
| Bedrooms: | 3 |
| Bathrooms (Total): | 1 |
| Zoning: | Residential |
| Landscape Features: | Landscaped |
| Ownership Type: | Freehold |
| Property Type: | Single Family |
| Sewer: | Municipal sewage system |
| Appliances: | Refrigerator , Stove |
| Architectural Style: | Bungalow |
| Building Type: | House |
| Construction Style - Attachment: | Detached |
| Exterior Finish: | Vinyl siding |
| Flooring Type : | Hardwood , Laminate , Other |
| Foundation Type: | Concrete |
| Heating Fuel: | Electric |
| Heating Type: | Baseboard heaters |