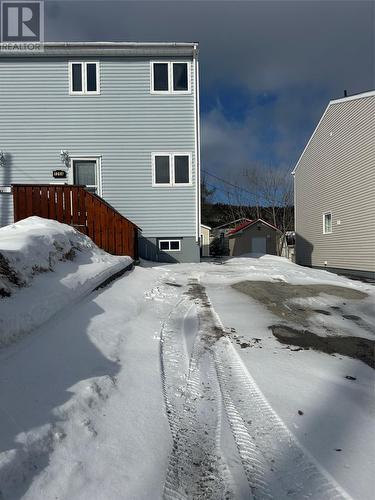








Phone: 709.635.4400
Mobile: 709.636.2664

104 -
4
HERALD
AVENUE
CORNER BROOK,
NL
A2H4B4
Phone:
709.634.4444
Fax:
709.634.9898
nlrealty@royallepage.ca
| Lot Size: | 59 x 112 approx |
| Floor Space (approx): | 495 Square Feet |
| Built in: | 1978 |
| Bedrooms: | 3 |
| Bathrooms (Total): | 1 |
| Zoning: | Residential |
| Amenities Nearby: | Shopping |
| Equipment Type: | None |
| Ownership Type: | Freehold |
| Parking Type: | Detached garage |
| Property Type: | Single Family |
| Rental Equipment Type: | None |
| Sewer: | Municipal sewage system |
| Storage Type: | Storage Shed |
| Appliances: | Refrigerator , Stove |
| Building Type: | House |
| Construction Style - Attachment: | Semi-detached |
| Exterior Finish: | Vinyl siding |
| Fixture: | Drapes/Window coverings |
| Flooring Type : | Hardwood , Laminate , Other |
| Foundation Type: | Poured Concrete |
| Heating Fuel: | Electric |
| Heating Type: | Baseboard heaters |