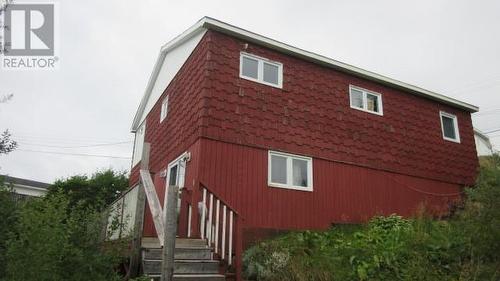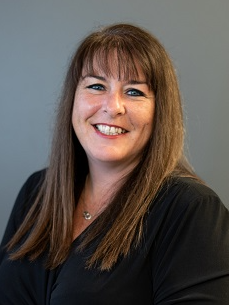








Phone: 709.634.4444
Fax:
709.634.9898

104 -
4
HERALD
AVENUE
CORNER BROOK,
NL
A2H4B4
Phone:
709.634.4444
Fax:
709.634.9898
nlrealty@royallepage.ca
| Floor Space (approx): | 1892 Square Feet |
| Acreage: | Yes |
| Built in: | 1966 |
| Bedrooms: | 3 |
| Bathrooms (Total): | 2 |
| Bathrooms (Partial): | 1 |
| Zoning: | Mixed |
| Ownership Type: | Freehold |
| Property Type: | Single Family |
| Sewer: | Municipal sewage system |
| View Type: | View |
| Appliances: | Washer , Dryer |
| Architectural Style: | 2 Level |
| Building Type: | House |
| Construction Style - Attachment: | Detached |
| Exterior Finish: | Cedar Siding , Wood |
| Flooring Type : | Laminate , Other |
| Foundation Type: | Concrete |
| Heating Fuel: | Electric |
| Heating Type: | Baseboard heaters |