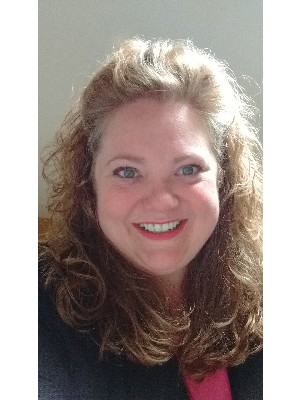








Phone: 709.649.1347
Fax:
709.643.6633
Mobile: 709.649.1347

104 -
4
HERALD
AVENUE
CORNER BROOK,
NL
A2H4B4
Phone:
709.634.4444
Fax:
709.634.9898
nlrealty@royallepage.ca
| Lot Size: | approx 107 x 225 |
| Floor Space (approx): | 1184.00 Square Feet |
| Built in: | 2014 |
| Bedrooms: | 3 |
| Bathrooms (Total): | 2 |
| Zoning: | Rural Res |
| Access Type: | Year-round access |
| Equipment Type: | None |
| Ownership Type: | Freehold |
| Property Type: | Single Family |
| Rental Equipment Type: | None |
| Sewer: | Septic tank |
| Storage Type: | Storage Shed |
| Structure Type: | Patio(s) |
| View Type: | Ocean view , View |
| Appliances: | Refrigerator , Stove |
| Architectural Style: | Bungalow |
| Building Type: | House |
| Cooling Type: | Air exchanger |
| Exterior Finish: | Vinyl siding |
| Flooring Type : | Carpeted , Other |
| Foundation Type: | Concrete |
| Heating Fuel: | Electric |
| Heating Type: | Heat Pump |